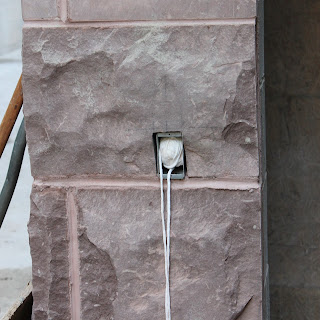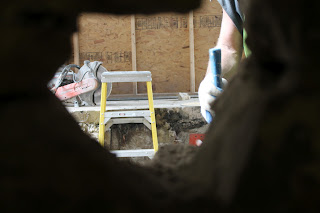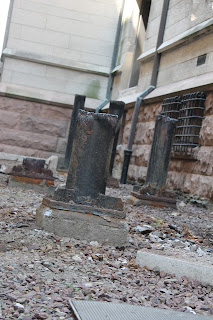Parts of the elevator were delivered today. No need to worry: professionals will be doing the assembly.
Friday, December 21, 2012
Monday, December 17, 2012
Getting Ready on the Inside
In this video you can see the removal of the former handicapped access door. The interior is being prepared for the installation of the elevator coach in January.
Thursday, December 13, 2012
!CAUTION! HOLE
Here's a simple formula: take a newly constructed elevator shaft and add in an elevator carriage that has not yet been delivered and you get.....
Tuesday, December 11, 2012
Just Waiting for Riders
Work was recently done on the sidewalk around the elevator entrance. It now looks like you can walk right in and take a ride, but we just have a little longer to wait. We expect the elevator coach to be delivered on Christmas Eve. The month of January will be spent assembling, installing, testing, and certifying the coach. We hope to open the doors to our first riders just before February 1st.
Thursday, November 29, 2012
More Happening Than You Think
While we wait for the delivery of our elevator coach, work continues on some final details.
 |
| There will be a call button next to the lobby entrance. For now, it makes a great cat toy. |
 |
| A view of the outside entrance to the elevator lobby. |
 |
| This is the mechanical room which will house the elevator equipment when it arrives. The location was created out of former office space in the basement of the Albright. |
Saturday, November 24, 2012
Project Delayed Due to Elevator Delivery
Thursday, November 15, 2012
Facade Almost Complete
You can see from this photo that the installation of the facade for the elevator enclosure is almost complete. Every effort has been taken to make it match, as closely as possible after almost 120 years, the original stone used in the construction of the Albright.
Friday, November 2, 2012
The Forbidding Door
The photos below were taken during the day so why does it appear to be midnight outside? Solar eclipse? Some kind of terrible cataclysm? Well, no. Darkness is simply proof that the elevator enclosure has been completed. We are now waiting for the application of the facade and the delivery of the elevator itself. In a matter of weeks, this door, formerly the rear handicapped entrance, will be replaced by an elevator stop.
 |
| Proof that it is truly daytime. The outside elevator entranceway provides a glimpse of the contruction site. |
Tuesday, October 23, 2012
First Signs of Facade
To use a metaphor that a librarian would love, we have the book in hand. Now we need to cover it with a dust jacket. With the elevator enclosure intact, workers began constructing the facade. In this photo you can see the red shale stones that will cover the lower part of the elevator enclosure and which closely match the brown medina base stone found on the Albright.
Thursday, October 18, 2012
Elevator Shaft Almost Finished
Tuesday, October 9, 2012
The Wandering Windows
Today windows were removed as preparations continue for the 2nd Floor elevator entrance.
 |
| The windows, once removed, were temporarily propped against the microfilm cabinet. Note the reflection of the tracery window. |
 |
| A worker removes the window from the 2nd Floor. |
Friday, October 5, 2012
"Good Job, Don!"
Today the contractor, in the person of "Don," broke through the wall into the 2nd Floor. This means that, for the first time in its 119 year history, the 2nd Floor of the Albright will soon be accessible to those who cannot climb the stairs. Check out these videos. In the inside video, note the patch of light that appears below the window (soon to be removed).
Thursday, October 4, 2012
Thursday, September 27, 2012
Thursday, September 13, 2012
Going Up!
With the base of the shaft in place, workers began construction of the shaft itself. It will only go up from here.
Monday, September 10, 2012
Century Old Newspapers Found in Wall
When workers removed a basement window frame, they found rolled-up copies of The Scranton Times from late 1910 stuffed behind the wooden slats. It is believed they were intended to serve as insulation.
 |
| Newspaper with the gloves used by a librarian to extract it from the wall. |
 |
| This issue is dated November 12, 1910 |
 |
| The issues were found behind wooden slats. Here you can see a newpaper peaking out. |
Wednesday, September 5, 2012
Outside Looking In / Inside Looking Out
Yesterday workers poked a hole in the foundation of the library (intentionally). An opening into the basement will allow the elevator mechanism to interact with the elevator itself and provide basement access for authorized elevator riders. (The library's basement area is used for staff offices.)
 |
| Worker admires his handiwork by peering into the basement from outside. |
 |
| The hole expanded quickly. The photographer is inside looking out. |
Friday, August 31, 2012
First Signs of Shaft Construction
First it was demolition. Then it was excavation. This week we made the official transition to construction as workers began pouring concrete for the base of the elevator shaft. From here the only way to go is up.
 |
| The base of the elevator shaft takes shape. |
 |
| The library received a shipment of cinder blocks for the shaft. |
Wednesday, August 29, 2012
Sounds of Progress
When you tell people you work in a library, the two things you hear most often are "You must get to read a lot of books" and "It sure must be quiet." Both are, of course, myths, but these days at the Albright "quiet" is especially scarce. This audio file gives you an idea of the sonorous sounds our patient patrons and staff have been enjoying recently. (Also available as a .wav file if that is your preference.)
 |
| This is the culprit. |
 |
| ...but it is all worth it. This is a drawing of the proposed elevator structure. |
Friday, August 24, 2012
Video Tour of Construction Site
We hope you enjoy this video tour of the elevator construction site.
Friday, August 17, 2012
Longer Walk when "Nature Calls"
When you are involved in a construction project, some days are..well....just crappy. One casuality of the excavation is our old sewer pipes. Broken pipes have, intermittently over the last few days, taken the Albright restrooms out of service. Luckily for those in need, restrooms are still available in the basement of the Children's Library.
 |
| This sign has gotten a lot of use lately. |
 |
| You wouldn't want to cool off in this water. |
 |
| New pipes mean everything will be alright in Albright. |
Tuesday, August 14, 2012
Article on the Elevator Project in Scranton Times-Tribune
There is an article on the Elevator Project in today's (8/14/2012) Scranton Times-Tribune. You can see it here.
Friday, August 10, 2012
From Demolition to Excavation
The obvious hole in the ground tells us we have moved from the demolition phase to the excavation phase. The white translucent circle is a raindrop on the camera lens; proof that a few drops will not hold up the project.
Thursday, August 9, 2012
Elevator Mechanical Room Takes Shape
Wednesday, August 8, 2012
Ramp Removal and Handicapped Access
The handicapped access ramp, dating from the early 1990's, was removed on Friday. Handicapped computer access will be available in the Children's Library during construction. See the sign below for details.
Handicapped Computer Access:
Friday, August 3, 2012
Construction Begins (Aug 3, 2012)
Construction has officially begun. In these photos, you can see workers removing the ramp in the rear of the building. The door in the picture will also be removed today. The library will remain open during construction. Library patrons may continue to use the front entrance. Additional information on accessibility options during construction will be posted soon to this blog. In the meantime, this article in Go Lackawanna provides a good overview of the elevator project.
Wednesday, August 1, 2012
Moving Offices and Marking the Pavement
The first steps in the elevator project are not dramatic, but they are important in their quiet way. We had to juggle office space to make room for the elevator mechanicals. Also, new pavement markings in the back of the Albright indicate where the elevator shaft will go.
Tuesday, July 24, 2012
Elevator to the Second Floor
Since the Albright Memorial Library first opened its doors in 1893 and up through the present time, library visitors who were unable to climb stairs never got to see the library's majestic second floor which includes the Leonore Rice Reference Room and the Periodical Room. All of this will change soon when a handicapped accessible elevator is installed with an outside entrance and stops on the 1st and 2nd Floors. At the left is an architectural drawing of the proposed elevator.
Scroll down for photos. Keep checking this blog for updates on our progress and more details.
Scroll down for photos. Keep checking this blog for updates on our progress and more details.
The photo below shows the location of the elevator in the rear of the building.
It will replace the current ramp.
The following photo depicts the location of the future elevator entrance to the Periodicals Room which is located on the 2nd Floor.
Subscribe to:
Posts (Atom)
































