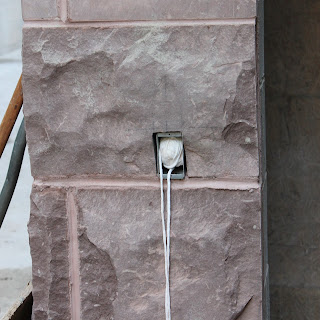The photos below were taken during the day so why does it appear to be midnight outside? Solar eclipse? Some kind of terrible cataclysm? Well, no. Darkness is simply proof that the elevator enclosure has been completed. We are now waiting for the application of the facade and the delivery of the elevator itself. In a matter of weeks, this door, formerly the rear handicapped entrance, will be replaced by an elevator stop.
 |
| Proof that it is truly daytime. The outside elevator entranceway provides a glimpse of the contruction site. |







